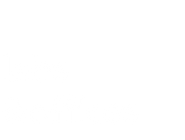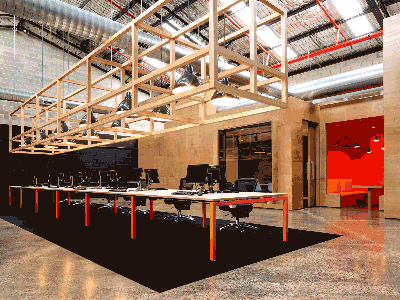top of page

iteration
no.1
defining programme
In the first iteration, the aim was to start thinking about how programme would work within the chosen plot. By finding precedents that have a similar focus on open workshop spaces and bicycles, the first few ideas for the programme began to emerge.
 How early afternoon sunlight would land on the site. |  Roughly showing how that light would then enter the spaces |
|---|---|
 The south facing frontage would be a place for people to get quick bike tools/coffee without having to go inside the building |  looking into the space created by the collage from the south facing frontage |
 adding a makeshift sawtooth roof allowed me to start thinking about how the light would be filtered from above |  |
 Adding the roof showed how the space would look when enclosed |
rollover image
3 cups
Blueberries
3 cups
Flour
1½ cups
Butter
By playing around with the way the existing building and the empty plot would interact, I realised that there is potential for an in-between space that would help link and also mediate the two structures. Both new and old.
3 cups
Blueberries
3 cups
Flour
1½ cups
Butter
As I began experimenting with the different forms, I realised that whilst I wanted to keep the existing typology of the warehouses, I wanted to utilise the empty plot next to the existing building.
rollover image
visualising the green connecting space and the social encounters in it..

At this point, I realised that there is an opportunity to connect the two volumes (new and old) with the use of a green space. This space would allow for the interaction of the two volumes and create opportunities for social interactions.
what's going on here?
By looking at the core drivers for my project, I realised that the programme could fit into three volumes on the site with each core driver taking up an individual volume.
exploring the iteration's programme volumetrically
01
02
03
a focal point for
the community
closing the gap between cycling infrastructure and culture
space for exchange of skills and information



+

+







=

research labs/office spaces
cafe/greenhouse community space
workshop/teaching spaces
01
02
03

considering how the spaces and their function would fit/overlap with another against the design strategy.
Depending on the final programme, each space could easily meet more than one design strategy.

bottom of page



