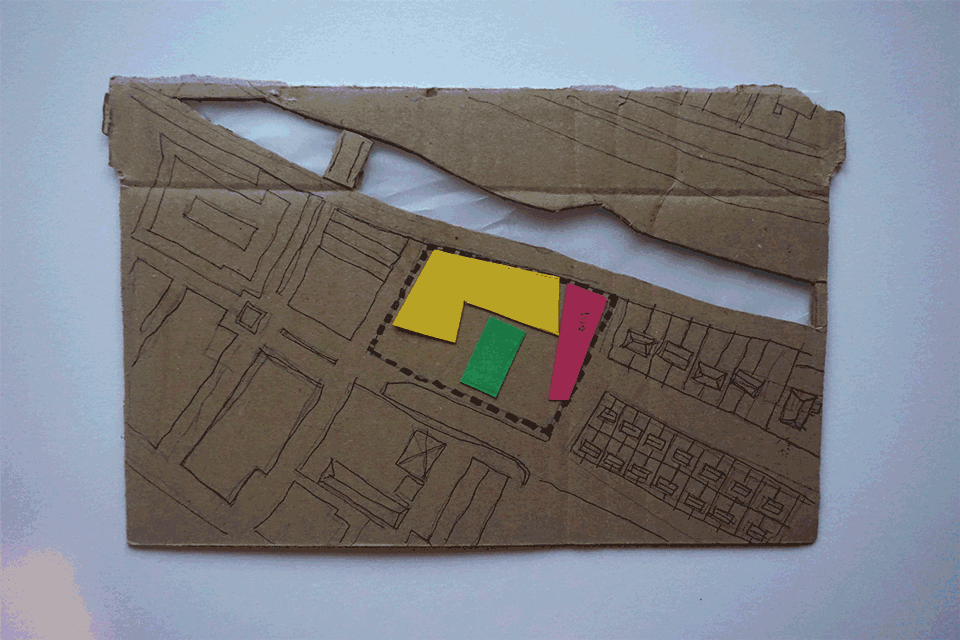
iteration
no.2
connecting the community
Once the programme starts to take on shape, I began to look on the wider scale at the way the site, and in turn the building itself, would interact with the locals and the spaces between.
site
change
In order to better integrate the proposal into the masterplan, the site was moved down to the warehouses in Corona Court.





The new site is further south and has a courtyard that is being used for parking and access to the warehouses that are part of the court.
a closer look...



thresholds
After looking at the immediate site surroundings, it became quite clear that this site's location and proximity to the canal plays an interesting role in the relationship between the way routes and communities are accessed. So by considering two thresholds, the canal-site threshold and the site-local community threshold, I began the process of iterative experimentation.


Being one of the community's greatest assets, the opportunity to capitalise on the interaction between the canal and the site will help unlock access for canal users and the site, in addition to allowing the locals access easier, more immediate, to the canal.

Although the issue of UA92 is being addressed in the master plan, its effect will still have to be taken into consideration when thinking about how the project would potentially mediate the relationship between the existing and the incoming community.


iteration02
spatial arrangement in plan
Making Space for Making Art
Sutherland Hussey Harris
2015
The Little Atelier
Natura Futura Arquitectura
2015
TID Annex
ATELIER ARS°
2015
Perreux River Banks
BASE Landscape
2013
Canal Swimmer's Club
Atelier Bow-Wow, Architectuuratelier Dertien 12
2015
Anish Kapoor Studios
Caseyfierro Architects
2015
Uppgrenna Nature House
Tailor Made Arkiteker
2015
Pedestrian Bridge in Aranzandi Park
Peralta Ayesa Arquitectos, Opera ingeniería
2015
canal-site
access

Access to the canal is provided north of the site, but there is an opportunity to connect the community and the canal through the site.

visualising the activity in the threshold spaces




Experimenting with the sequence of spaces between the canal and the internal programme.
Mediamatic Amsterdam
N/A
2014
Slow Food Workshop
OUJAE Architects
2013
Restaurant Väkst
Genbyg
2016
threshold 02
The second threshold introduces a slightly more complex problem - Given the location of the site, how do you mediate the two communities? I came up with the idea of considering the site itself as a threshold between the two communities. From there I thought about three possible options, each considering how to respond to the new relationship that the introduction of students to the community brings about.
site as a connector

A connection could be made between the two communities. This approach to the site would allow for the two communities to interact freely, creating a shared common ground.
site as a mediator

Approaching the site as a mediator would be less focused on connecting but allowing for a more controlled and passive interaction between the two communities.
site as a defender

By blocking off direct access between the two communities, this approach would not isolate the two communities but would insulate them instead. This approach is on the other extreme and would focus on how to protect the existing community from the incoming student population.

Testing programmatic layout in plan, loosely considering the contraints of the site and the surrounding context.

















