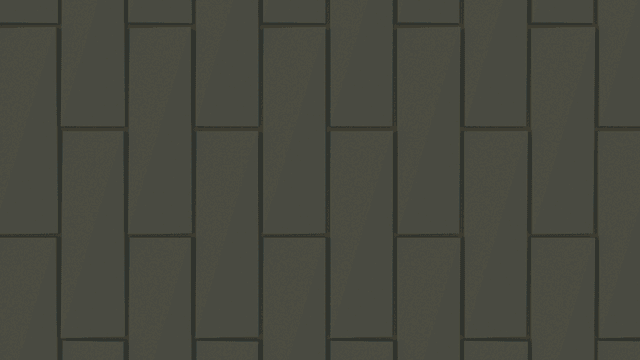top of page

iteration
no.3
context through materials
As the scheme starts to take on a recognisable form - the materials and their arrangement in relation to the programming becomes part of the iterative design process.





existing
material
study




The first place to begin is a quick survey of the materials in the area. It is through this loose mapping exercise that I hope to begin to consider the typologies in stretford and how they play into determining my material palette.
From this exercise, it seems clear that repetitive
elements in tiling are a strong recurring theme, both inside the hall itself and all over stretford.

iteration03


As a reference to the existing repetitive typology in and around the site, I began thinking about using tiling in the project.


A more controlled perspective out onto the views out onto the canal are still a key part of the internal arrangement in both spaces. Framing the view out is one possible option.


Part of the local typology of buildings in stretford is expressed through the limited number of high-rise buildings. Respecting the datum set by the surrounding building's is a key part of the design proposal but it also presents an interesting opportunity for design.


materiality
in plan
Focusing on the materiality of the proposal in plan begins to show how the repetitive nature of the tiles will play into the scheme.





Herringbone wooden flooring at the workshop entrance, marking the thresholds using a different and softer material.
Using the bricks from the warehouses that are onsite is a direct link to what was there before my proposal
Herringbone floor tiling pattern at a 6:1 ratio, fills the square and defines the boundaries of the scheme
A simple, somewhat utilitarian, choice -polished concrete provides good thermal performance and is easily cleaned/maintained.
repetition
repetition
repetition
repetition
By looking at the application of repetition in the details of buildings in stretford, whether they are decorative, as seen in the hall, or expressive of the structure as is the case in the brick housing and the warehouses, I began to consider how that sense of repetitive detailing could become a motif of sorts for my scheme.
repetition
...as a motif
repetition
I chose to express this motif in my building by applying the repetition to my materials. By utilising the existing typology, I looked at the patterns that arise from brick and tiling to create a simple geometric tiling pattern.




1/6
Crudely testing clay and plaster casting methods in order to get a better understanding of how tiles can be made. This is key in developing the design further.
The results of this test process are cracked, this
was due to my attempts at speeding up of the process incorrectly and by mixing the different clay types together.
derivation of form
The subtlety of the tile's geometry helps create interesting shapes in different daylighting conditions, which becomes clear when testing both vertical and horizontal arrangements.

header bond - tiles in horizontal formation with each row offset by half a tile

header bond - tiles in the same formation but arranged vertically

diagram01

diagram02

diagram04

diagram01
1/4


By creating a negative of the original tile, I further exploited the subtlety in the tile geometry and began thinking about how the qualities of both tiles could be combined.
Using plaster casting to create several duplicates, I proceeded to test out several arrangement options to create the pattern that the tiles would be laid out in.



bottom of page






























